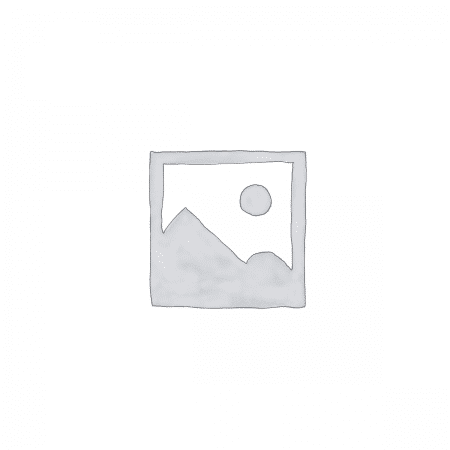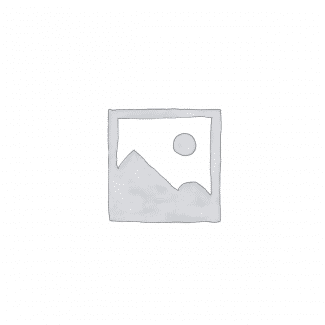INTRODUCTION
In other to provide information to contractors in a construction industry for works to be carried out on sites, drawings are produce, which serves as means of communication are used by designers in every engineering specters.
For those reason, the works are mostly work of a structural engineer to design a construction of structure for sheltering to be completed, such as road, bridges, railways, dams, buildings and other relevant construction work. Sketches of these works are prepared by free hand, then these sketches are put together into a clear and well presented working drawing used by the builders and contractors for implementation after taken of the particular drawing to the specified authorities for approval.
All detailing works developed by the structural engineer (the detailer) serves as a good prerequisite of standing the risk of sudden collapse of building or structural failure of a building members. It also helps to avoid unnecessary delay of works which may come up doubt, and frequent clarification.
The methods ad techniques involved for detailing reinforced concrete structures are shown in this project.
- For Reference Only: Materials are for research, citation, and idea generation purposes and not for submission as your original final year project work.
- Avoid Plagiarism: Do not copy or submit this content as your own project. Doing so may result in academic consequences.
- Use as a Framework: This complete project research material should guide the development of your own final year project work.
- Academic Access: This platform is designed to reduce the stress of visiting school libraries by providing easy access to research materials.
- Institutional Support: Tertiary institutions encourage the review of previous academic works such as journals and theses.
- Open Education: The site is maintained through paid subscriptions to continue offering open access educational resources.



