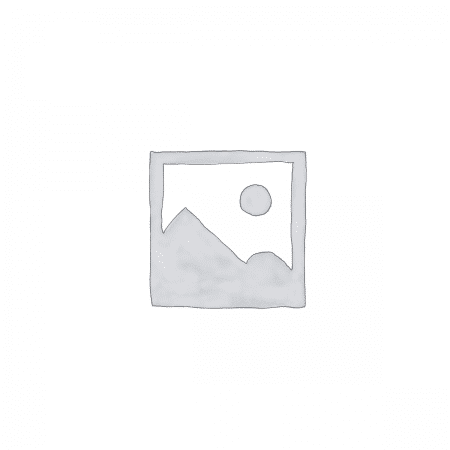INTRODUCTION
Before a designer can relate his requirements dearly in a construction industry, a drawing is to be prepared; this is because the drawing serves as a general means of communication. Thus, the drawing is adopted mostly, then other means of communication in engineering sectors.
A structured engineer mostly engages himself in designs on construction of structures. Like roads, bridges, railways, dams, buildings and other public works.
The structural engineer makes initial designs, which are usually free – hand sketches of the work. These sketches are used to make clear and neat working drawing, which will b e used by the builder of contractor after approval for construction by the authorities involved.
The contributions of a detailer is highly significant to the construction process, for a well detailed drawing is a good medium of reducing the risks of building collapses and to avoid delays arising from doubts and too frequent clarifications.
This project shows the methods and techniques needed for detailing of reinforced concrete structures.
CHAPTER TWO
Chapter two of this Structural Reinforcement Detailing Of A Single Storey Residential Building With Retaining Wall” research work is available. Order full work to download. Chapter Two of “Structural Reinforcement Detailing Of A Single Storey Residential Building With Retaining Wall Contains: Detailing Processes, Reinforcement Sizes, Notation Of Drawing, Bar Bending Schedule, Types Of Drawing, Margins And Panels, Thickness Of Line, Lettering And Spelling, Dimensions And Scales.
CHAPTER THREE
Chapter three of this Structural Reinforcement Detailing Of A Single Storey Residential Building With Retaining Wall” academic work is available. Order full work to download. Chapter Three of “Structural Reinforcement Detailing Of A Single Storey Residential Building With Retaining Wall Contains: Reinforced Concrete.
CHAPTER FOUR
Chapter four of this Structural Reinforcement Detailing Of A Single Storey Residential Building With Retaining Wall project work is available. Order full work to download. Chapter Four of Structural Reinforcement Detailing Of A Single Storey Residential Building With Retaining Wall Contains: Reinforced Concrete.
CHAPTER FIVE
Chapter five of this Structural Reinforcement Detailing Of A Single Storey Residential Building With Retaining Wall material is available. Order full work to download. Chapter Five of Structural Reinforcement Detailing Of A Single Storey Residential Building With Retaining Wall Contains: Detailing Of The Elements Foundation, Staircase, Retaining Wall And Bibliography.
GET THE COMPLETE PROJECT»
Do you need help? Talk to us right now: (+234) 08060082010, 08107932631 (Call/WhatsApp). Email:
[email protected].
IF YOU CAN'T FIND YOUR TOPIC, CLICK HERE TO HIRE A WRITER»
Disclaimer: This PDF Material Content is Developed by the copyright owner to Serve as a RESEARCH GUIDE for Students to Conduct Academic Research. You are allowed to use the original PDF Research Material Guide you will receive in the following ways: 1. As a source for additional understanding of the project topic. 2. As a source for ideas for you own academic research work (if properly referenced). 3. For PROPER paraphrasing ( see your school definition of plagiarism and acceptable paraphrase). 4. Direct citing ( if referenced properly). Thank you so much for your respect for the authors copyright. Do you need help? Talk to us right now: (+234) 08060082010, 08107932631 (Call/WhatsApp). Email:
[email protected].


