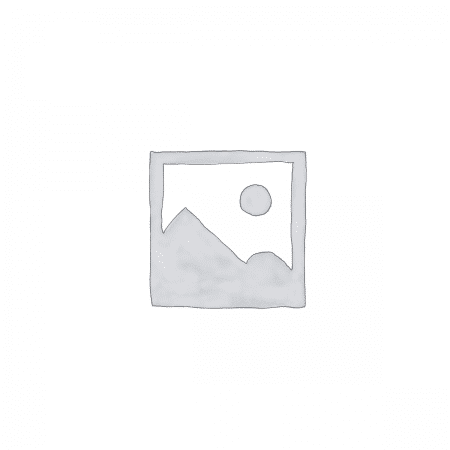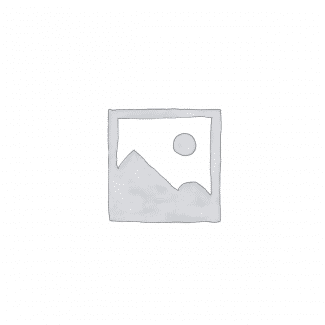ABSTRACT
The objective of this study was a reinforced concrete design using orion tool for architecture students. The tool, a computer program with graphic interface, provides basic concepts for concrete structure calculations and procedures. The graphic interface is expected to help architecture students to understand the design process.
CHAPTER ONE
1.0 INTODUCTION
In the design and analysis of reinforced concrete members, you are presented with a problem unfamiliar to most of you: “The mechanics of members consisting of two materials.” To compound this problem, one of the materials (concrete) behaves differently in tension than in compression, and may be considered to be either elastic or inelastic, if it is not neglected entirely.
Although we will encounter some peculiar aspects of behavior of concrete members, we will usually be close to a solution for most problems if we can apply the following three basic ideas:
• Geometry of deformation of sections will be consistent under given types of loading; i.e., moment will always cause strain to vary linearly with distance from neutral axis, etc.
• Mechanics of materials will allow us to relate stresses to strains.
• Sections will be in equilibrium: external moments will be resisted by internal moment, external axial load will be equal to the sum of internal axial forces. (Many new engineers overly impressed speed and apparent accuracy of modern structural analysis computational procedures think less about equilibrium and details).
We will use some or all of these ideas in solving most of the analysis problems we will have in this course.
Design of members and structures of reinforced concrete is a problem distinct from but closely related to analysis. Strictly speaking, it is almost impossible to exactly analyze a concrete structure, and to design exactly is no less difficult. Fortunately, we can make a few fundamental assumptions which make the design of reinforced concrete quite simple, if not easy.
A problem unique to the design of reinforced concrete structures is the need to detail each member throughout. Steel structures, in general, require only the detailed design of connections.
For concrete structures, we must determine not only the area of longitudinal and lateral reinforcement required in each member, but also the way to best arrange and connect the reinforcement to insure acceptable structural performance. This procedure can be made reasonably simple, if not easy.
Purpose of this course is to establish a firm understanding of behavior of reinforced concrete structures, then to develop method used in current practice and to achieve familiarity with codes and specifications governing practical design.
In this course we will learn to understand the basic performance of concrete and steel as structural materials, and the behavior of reinforced concrete members and structures. If we understand the basic concepts behind code provisions for design, we will be able to:
• Approach the design in a more knowledgeable fashion, not like following a black box; and
• Understand and adapt the changes in code provisions better and faster.
The overall goal is to be able to design reinforced concrete structures that are:
• Safe
• Economical
• Efficient
Reinforced concrete is one of the principal building materials used in engineered structures because:
• Low cost
• Weathering and fire resistance
• Good compressive strength
• Formability
all these criteria make concrete an attractive material for wide range of structural applications such as buildings, dams, reservoirs, tanks, etc.
1.1 BACKGROUND OF STUDY
Reinforced concrete structures are one of the most popular structure systems. Many architecture students are using reinforced concrete structure systems for their designs. But there are many cases where they design structurally questionable buildings because they are trying to express their design ideas with limited knowledge about R.C. Design. Frequently the structural member design would not be their primary focus. Although there is the possibility that excessive structural considerations may disturbing their search for unique designs, basic structural calculation is important for design. Structurally sound solutions can make their design concepts closer to reality.
Unfortunately most architecture schools concentrate their curriculum on visual design education rather than a balanced education of design and structure. The balanced education does not mean equal class time for structural and design classes.
But it is essential that students can at least discriminate that their design has a reasonable structure. Many students use the commonly available books on architectural graphic standards as a reference. But they are not applicable to many different conditions. Furthermore, reinforced concrete structures need a lot of calculations and different condition inputs because it is a composite material of concrete and steel.
The Reinforced Concrete Structure Design program (RCSD), which has been developed for this thesis, can help architecture students and users to analyze their designs and understand structural fundamentals. Although there are many reinforced concrete structure programs, most programs are targeting advanced level users who have a background in structural engineering.
The RCSD program is for beginner level users such as architecture undergraduate and graduate students with limited knowledge about structures. For this, it provides a graphical input method and a step-by-step calculation procedure to help users. With this program, it is possible for the user to design basic structural parts such as slab, beam, column and footing. Also the program is based on the American Concrete Institute Code. The ultimate goal of this program is that users can analyse their own designs using this program and determine structural proportions of their design idea.
1.2. DESIGN CODES AND SPECIFICATIONS
Buildings must be designed and constructed according to the provisions of a building code, which is a legal document containing requirements related to such things as structural safety, fire safety, plumbing, ventilation, and accessibility to the physically disabled. A building code has the force of law and is administered by a governmental entity such as a city, a county, or for some large metropolitan areas, a consolidated government. Building codes do not give design procedures, but specify the design requirements and constraints that must be satisfied. Of particular importance to the structural engineer is the prescription of minimum live loads for buildings. While the engineer is encouraged to investigate the actual loading conditions and attempt to determine realistic values, the structure must be able to support these specified minimum loads.
Although some large cities write their own building codes, many municipalities will adopt a “model” building code and modify it to suit their particular needs. Model codes are written by various nonprofit organizations in a form that is easily adopted by a governmental unit. Among the more popular are the BOCA National Building Code, the Uniform Building Code, the Standard Building Code, and International Building Code (IBC 2012). A related document, similar in form to a building code, is ASCE 7-10, Minimum Design Loads for Buildings and other Structures. This standard is intended to provide load requirements in a format suitable for adoption by a building code.
United States does not have a national code governing structural concrete;
• ACI Code (American Concrete Institute);
• ACI commentary provides background material rational for code provisions;
• Highway Bridges are designed according to “AASHTO” which stands for American Association of State Highway and Transportation Officials;
• AREA stands for American Railway Engineers Association; This is manual of railway engineering.
1.3 OBJECTIVE OF THE STUDY
The main objective of this study is to come up with a design of a reinforced concrete design using the Orion software, which is a structural building software design application. Others are as follows:
1.To come up with a relatively high compressive strength of concrete design;
2.Implement a better resistance to fire than steel of concrete design;
3.To come up with a cast to take the shape required, so as to make it widely used in precast structural components.
1.4. LOADS
Loads that act on structures can be divided into three general categories:
1.4.1. Dead Loads
Dead loads are those that are constant in magnitude and fixed in location throughout the lifetime of the structure such as: floor fill, finish floor, and plastered ceiling for buildings and wearing surface, sidewalks, and curbing for bridges.
1.4.2. Live Loads
Live loads are those that are either fully or partially in place or not present at all, may also change in location; the minimum live loads for which the floors and roof of a building should be designed are usually specified in building code that governs at the site of construction (see Table
1 – “Minimum Design Loads for Buildings and Other Structure.”)
1.4.3. Environmental Loads
Environmental Loads consist of wind, earthquake, and snow loads. such as wind, earthquake, and snow loads.
1.5. SERVICEABILITY
Serviceability requires that
• Deflections be adequately small;
• Cracks if any be kept to a tolerable limits;
• Vibrations be minimized.
1.6. SAFETY
A structure must be safe against collapse; strength of the structure must be adequate for all loads that might act on it. If we could build buildings as designed, and if the loads and their internal effects can be predicted accurately, we do not have to worry about safety. But there are uncertainties in:
• Actual loads;
• Forces/loads might be distributed in a manner different from what we assumed;
• The assumptions in analysis might not be exactly correct;
• Actual behavior might be different from that assumed;
Finally, we would like to have the structure safe against brittle failure (gradual failure with ample warning permitting remedial measures is preferable to a sudden or brittle failure).
1.7. DESIGN BASIS
Two philosophies of design have long been prevalent. The working stress method, focusing on conditions at service load (that is, when the structure is being used), was the principal method used from the early 1900s until the early 1960s. Today, with few exceptions, the strength design method is used, focusing on conditions at loads greater than service loads when failure may be immanent. The strength design method is deemed conceptually more realistic to establish structural safety.
DOWNLOAD COMPLETE WORK- For Reference Only: Materials are for research, citation, and idea generation purposes and not for submission as your original final year project work.
- Avoid Plagiarism: Do not copy or submit this content as your own project. Doing so may result in academic consequences.
- Use as a Framework: This complete project research material should guide the development of your own final year project work.
- Academic Access: This platform is designed to reduce the stress of visiting school libraries by providing easy access to research materials.
- Institutional Support: Tertiary institutions encourage the review of previous academic works such as journals and theses.
- Open Education: The site is maintained through paid subscriptions to continue offering open access educational resources.



